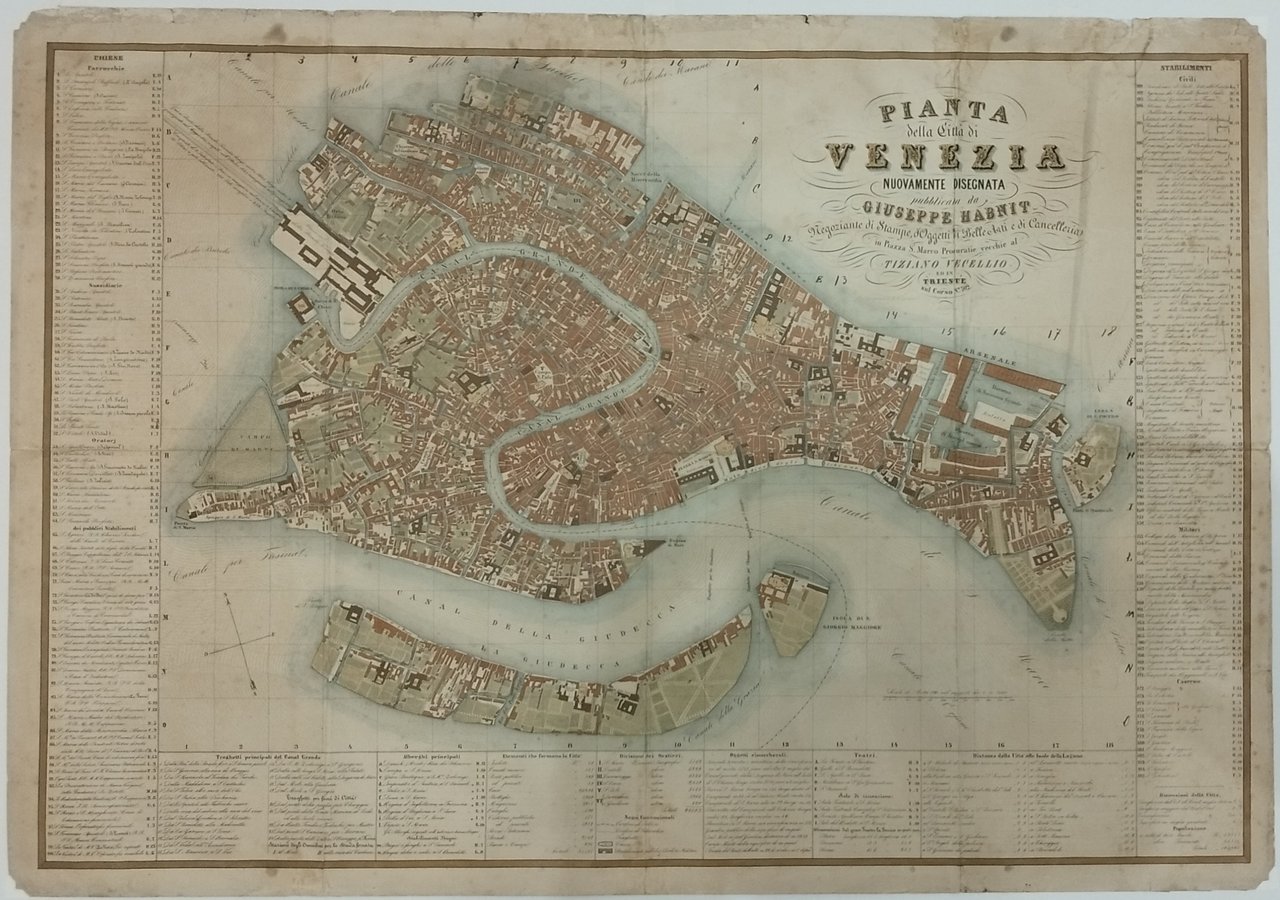Details
Publisher
Venezia: Giuseppe Habnit 1850 ca
Engravers
Garlato Giovanni Battista
Description
Litografia di mm 570 x 727, in coloratura d'epoca. Piccole piegature, ma buon esemplare. Iscrizioni : in alto a destra "Pianta della Città di Venezia nuovamente disegnata, pubblicata da Giuseppe Habnit Negoziante di Stampe, d'Oggetti di Belle Arti e di Cancelleria in Piazza S. Marco Procuratie Vecchie al Tiziano Vecellio ed in Trieste sul Corso N°702". In tre riquadri 185 richiami con nomi di località, tra cui molte di interesse turistico. Questa pianta, finemente incisa e ricca di notizie topografiche, rappresenta un accurato piano dell'intera città. L'area della Stazione Ferroviaria è completata in tutte le sue strutture, ma mancano ancora i ponti degli Scalzi e dell'Accademia. Sono ben evidenziate con segni convenzionali le chiese, gli stablimenti pubblici Civili e Militari, i confini delle Parrocchie e dei Sestieri. Il suo archetipo va ricercato nella pianta incisa dallo stesso Garlato ed edita da Paolo Ripamonti Carpano nel 1847. Per la sua qualità informativa il suo esempio sarà seguito da numerosi altri illustratori. (EN) Lithograph measuring 570 x 727 mm, in period colouring. Small creases, but good copy. Inscriptions: top right "Plan of the City of Venice again drawn, published by Giuseppe Habnit Shopkeeper of Prints, Fine Art Objects and Stationery in Piazza S. Marco Procuratie Vecchie at Tiziano Vecellio and in Trieste on Corso N°702 ". In three boxes 185 references with names of places, including many of tourist interest. This plan, finely engraved and full of topographical information, represents an accurate plan of the entire city. The railway station area is completed in all its structures, but the Scalzi and Accademia bridges are still missing. The churches, the Civil and Military public establishments, the boundaries of the Parishes and the Sestieri are well highlighted with conventional signs. His archetype is to be found in the plan engraved by Garlato himself and published by Paolo Ripamonti Carpano in 1847. Due to its informative quality, his example will be followed by numerous other illustrators.

Find out how to use
Find out how to use

